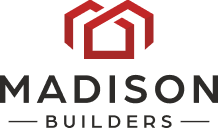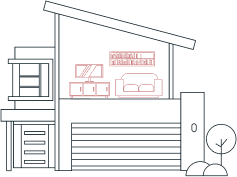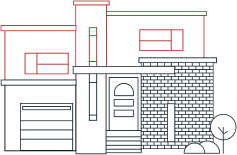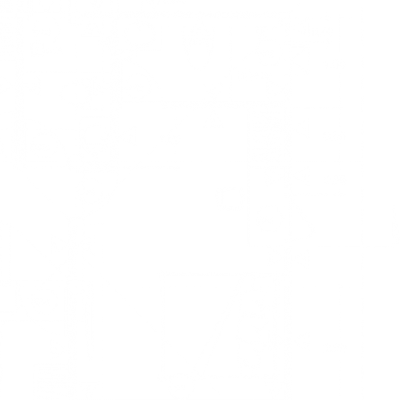
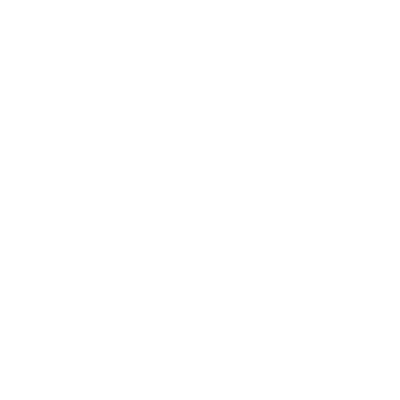
ADU
NO TWO PROJECTS ARE ALIKE
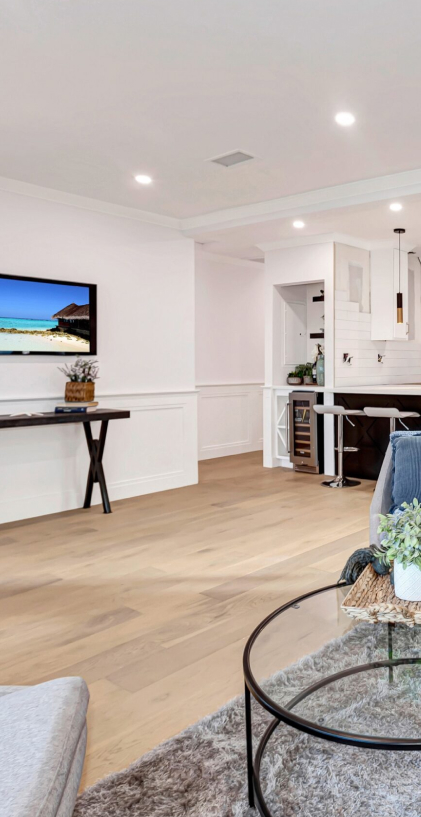
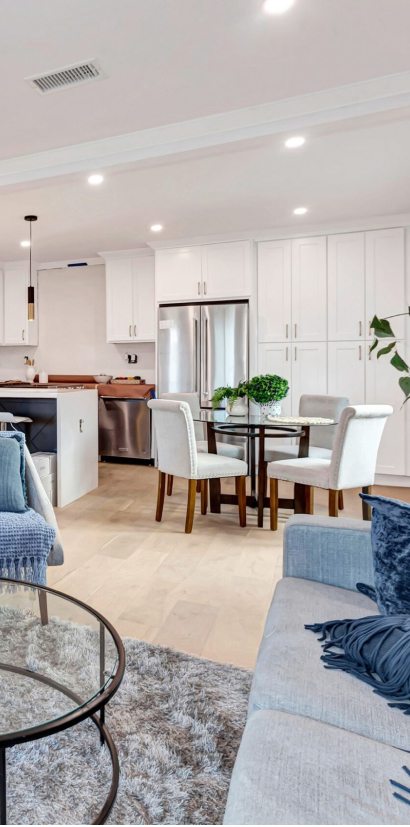
At Madison Builders, we use our design and build experience to create the ideal solution for increased living space. Throughout your ADU, we use a modern design focus with quality materials and a neutral color palette. Our architects create the layout to emphasize comfort, efficiency, and dollar value.
Our design process is fast and easy. We use quality materials throughout the new ADU, incorporate natural light, and match the aesthetic of the main dwelling on the property. We have designed and built ADUs of various sizes to fit your needs and property configuration.
The studio model, typical 400 square foot garage conversion, includes a full bathroom, kitchen, and laundry nook in addition to the spacious and open studio space.
Adding between 175 to 375 additional square footage, the one-bedroom or two- bedroom doesn’t sacrifice the open space. The kitchen and living space are adjoining and allows for the addition of a kitchen island or additional storage space.
We are here to help you create and realize additional living space, for tenant income or family guests, that is comfortable, durable and carefully designed.
TYPE OF ADUs
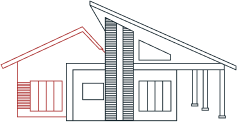
Attached ADU

Detached ADU

Let's Work Together
We’re ready to start working on your custom home, remodel or renovation today. Are you?

